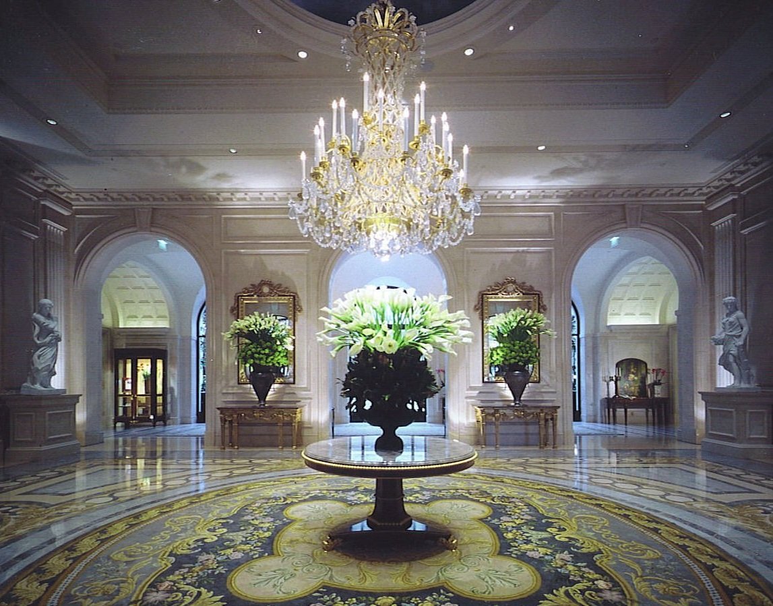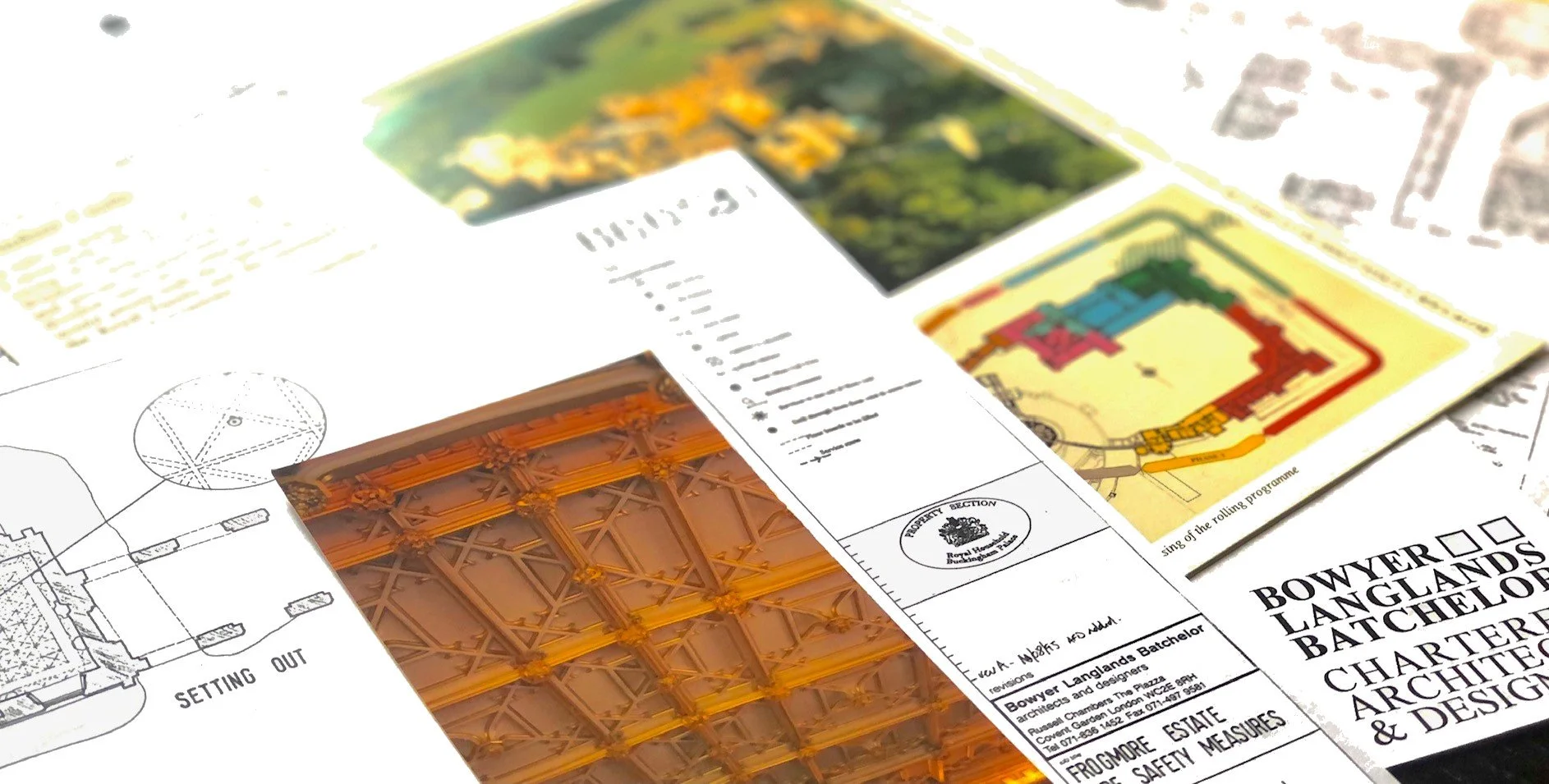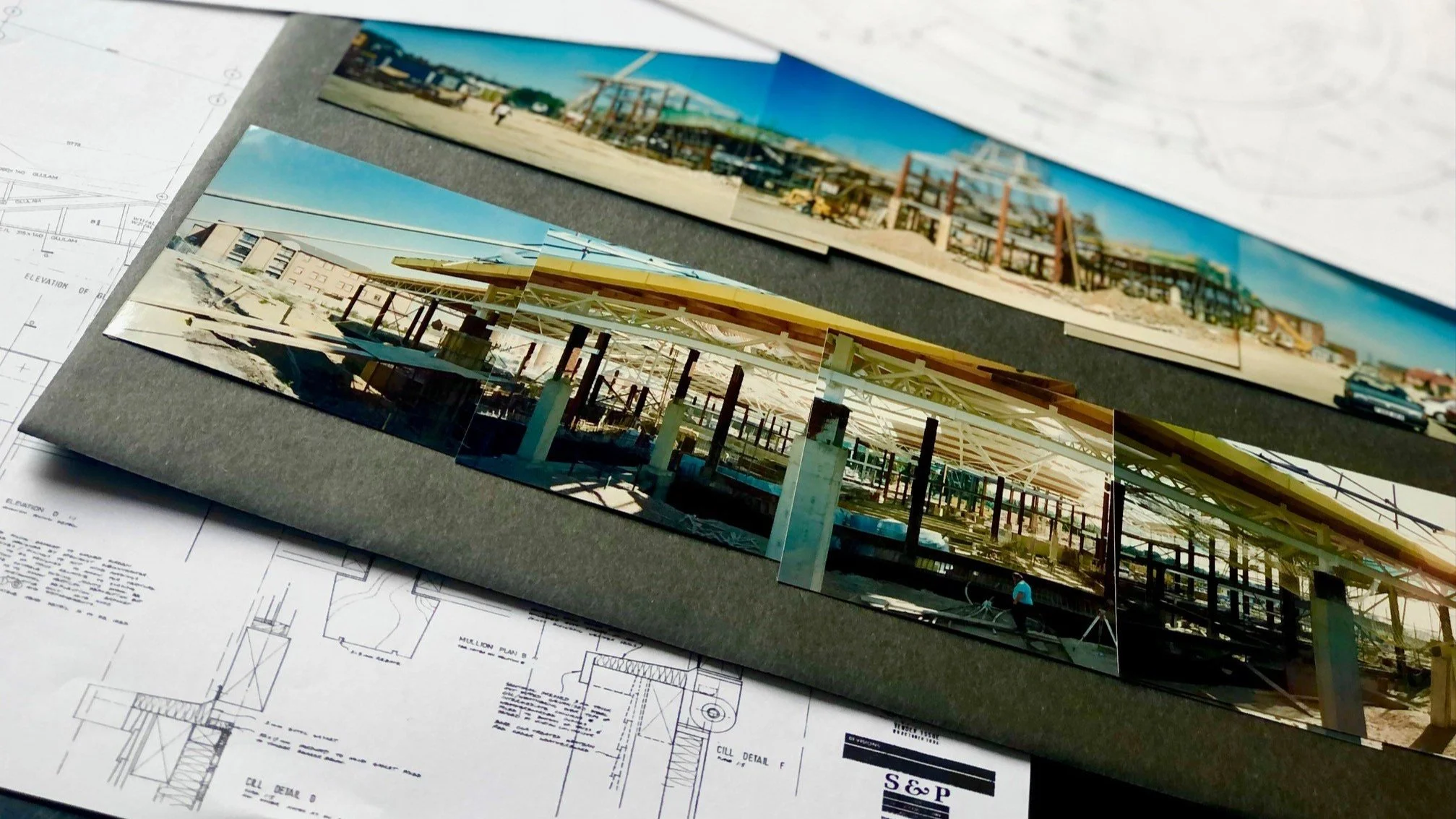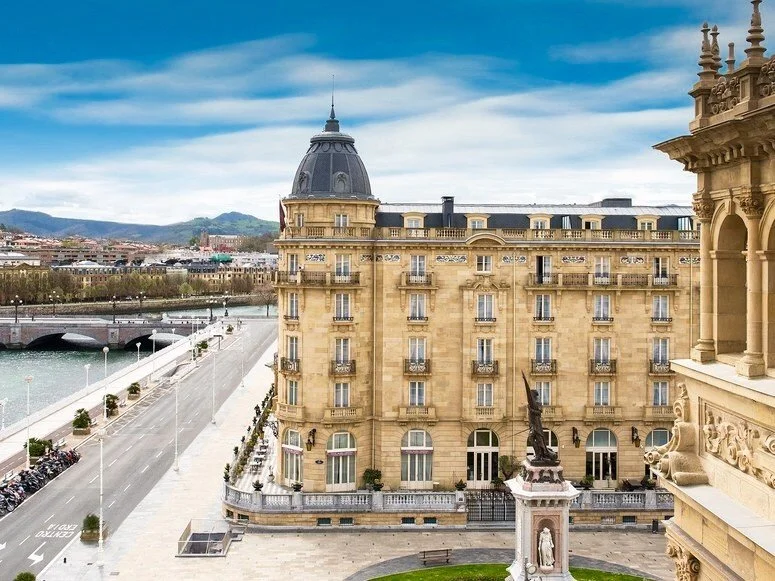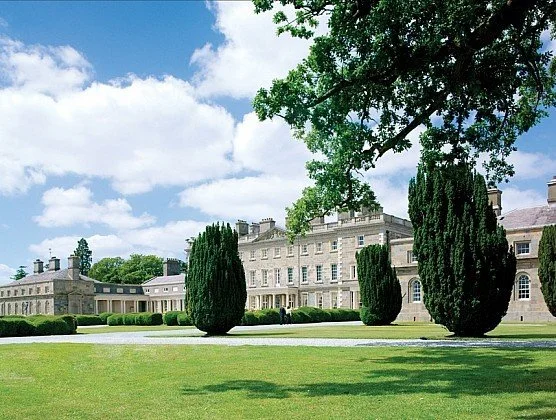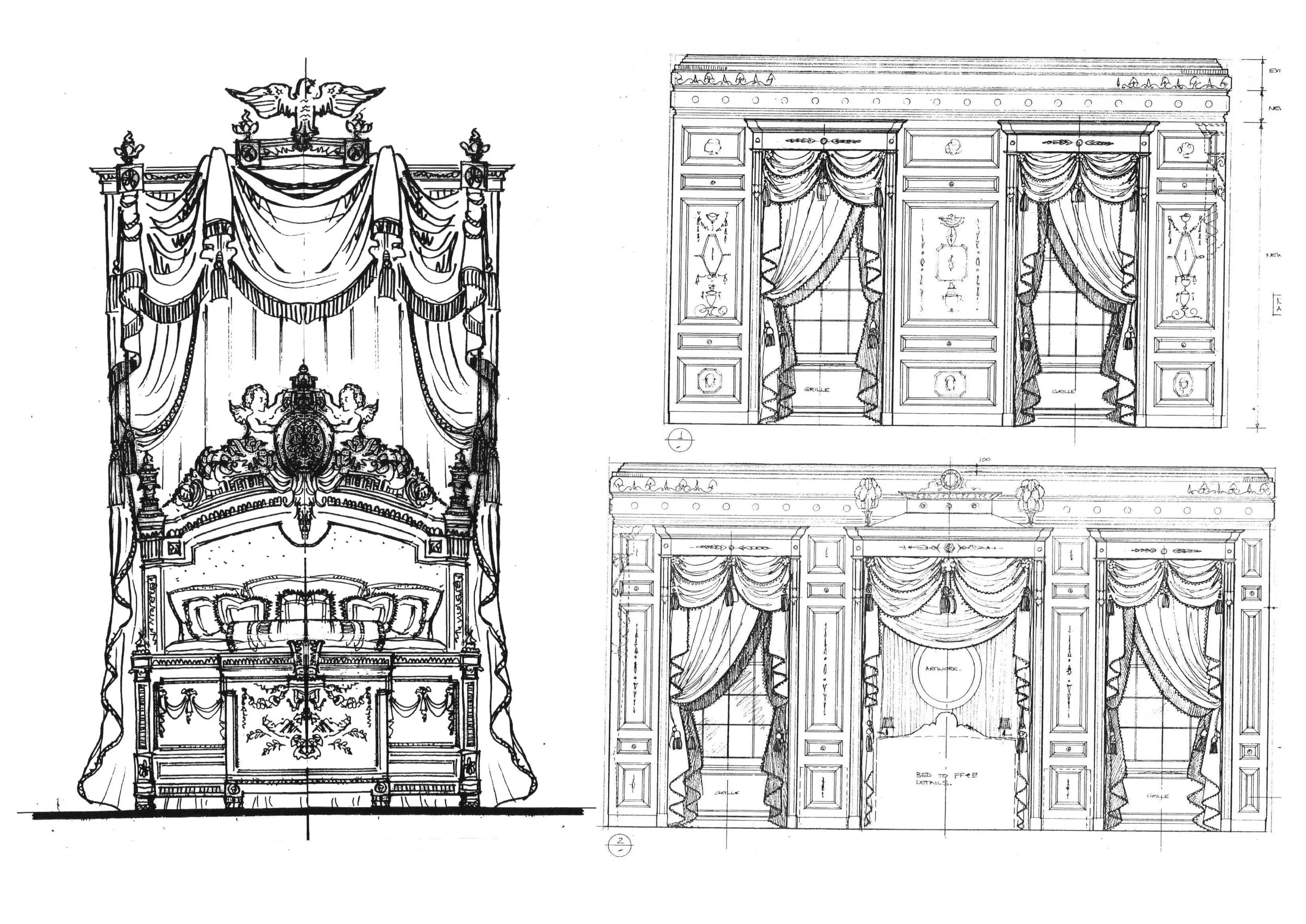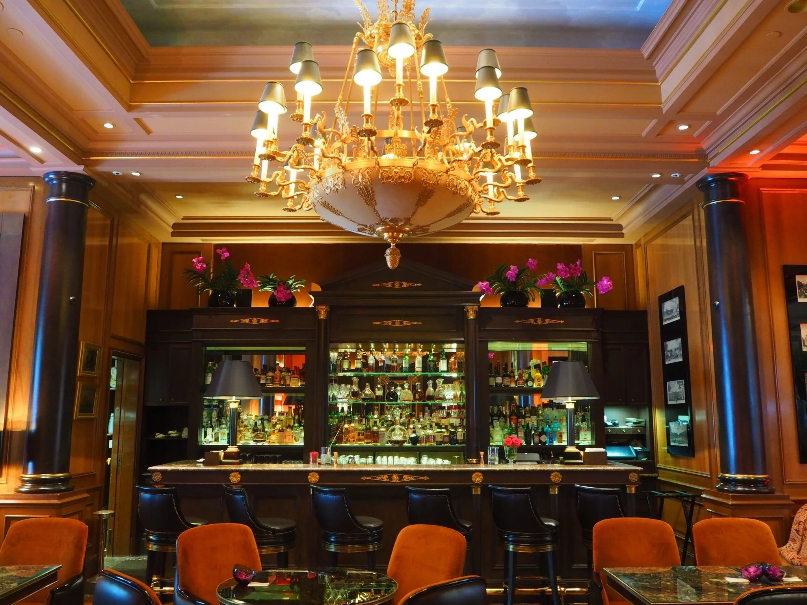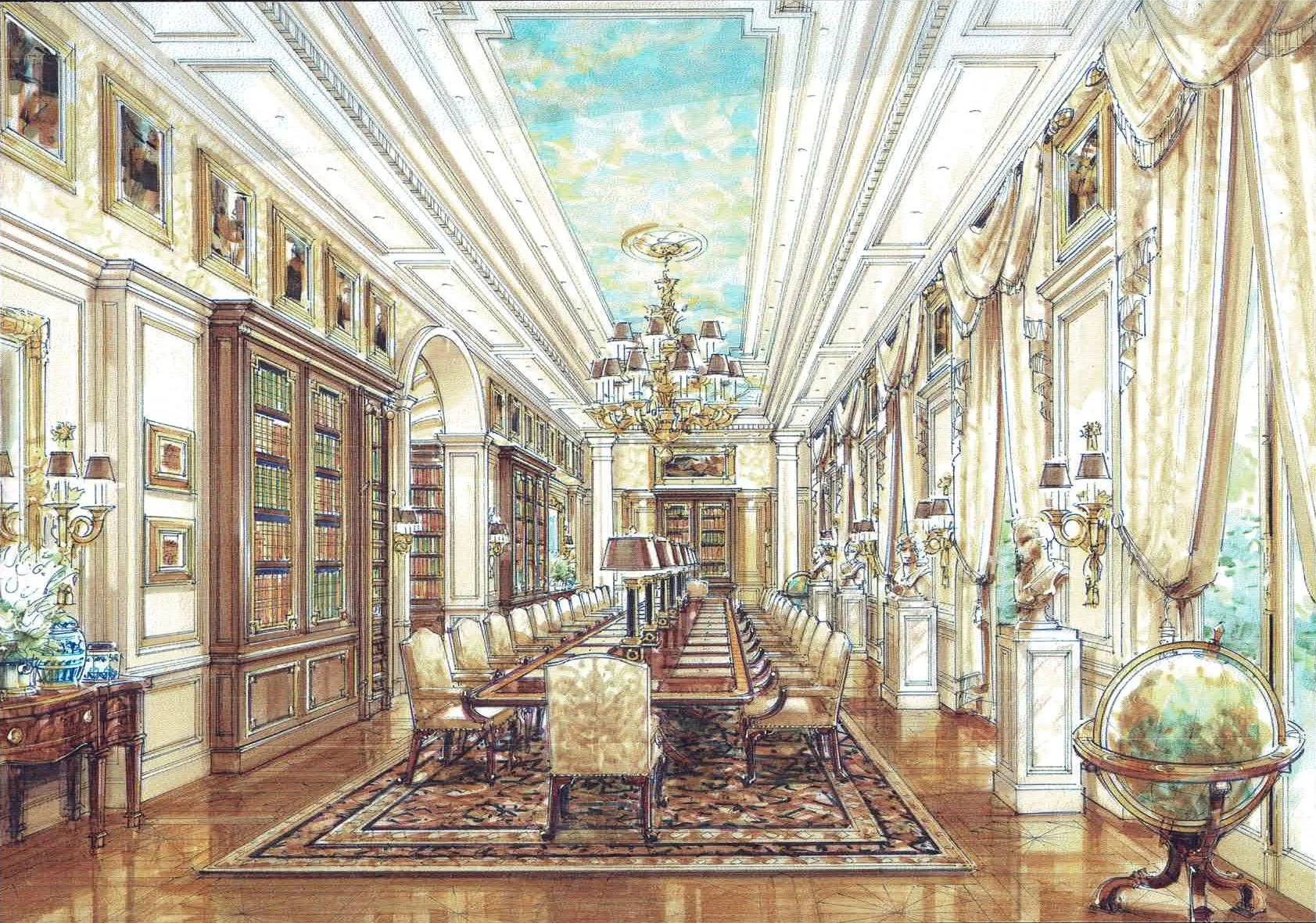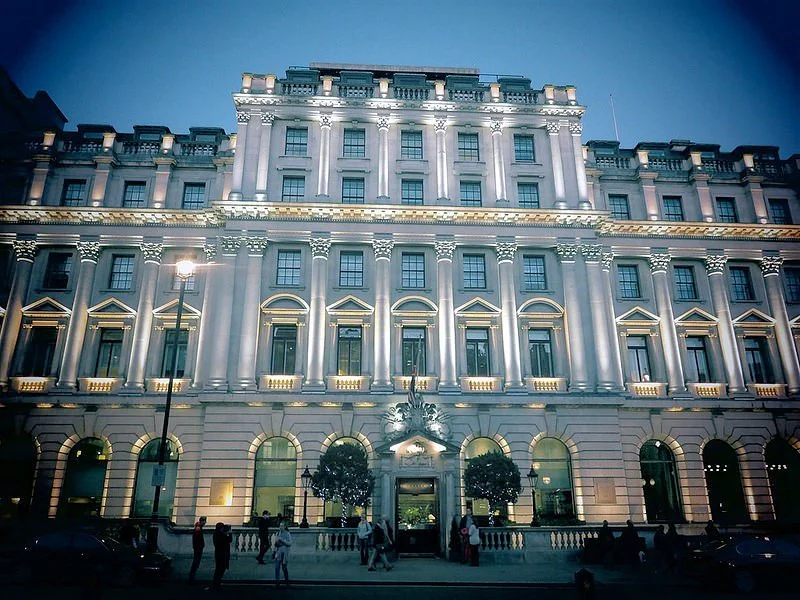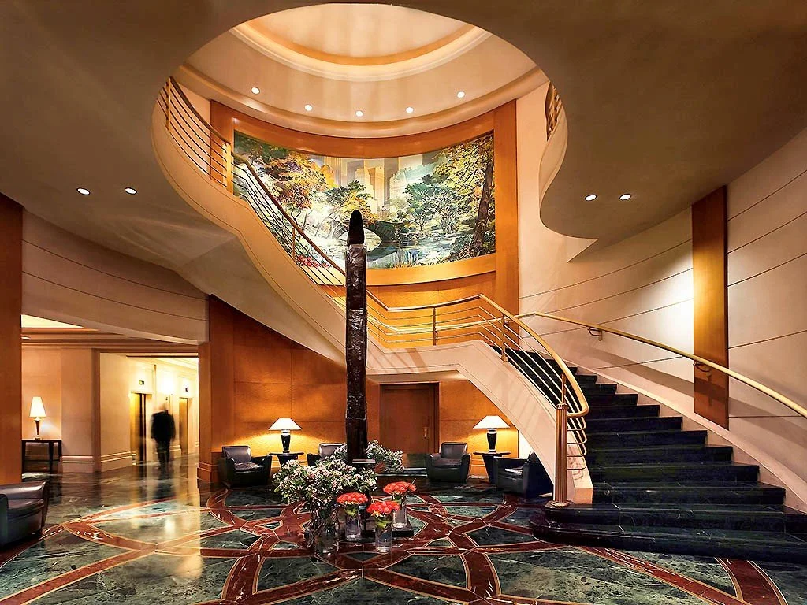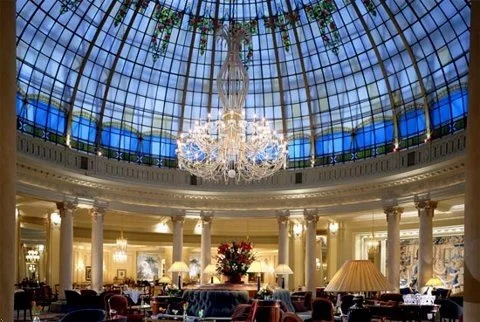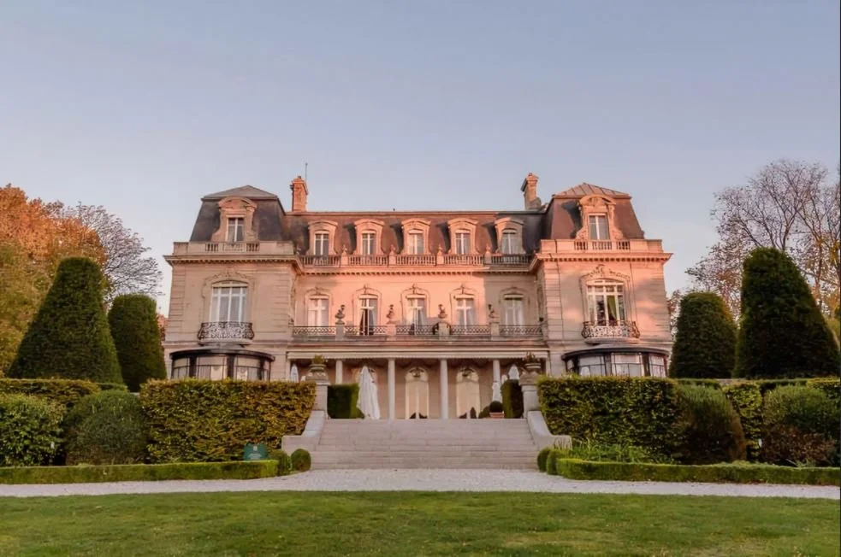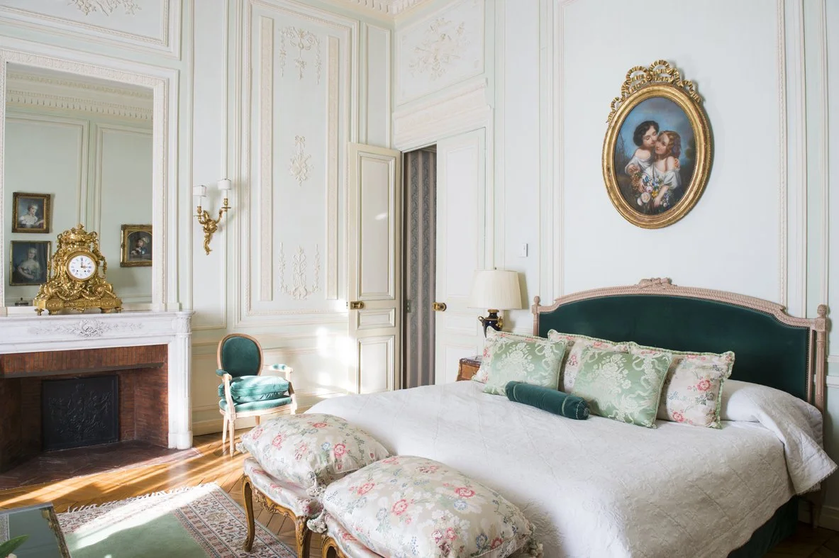Professional Journey
George V Four Seasons Hotel Paris
Image © Four Seasons Hotels
Career history
Interior Architect with an architectural education and over 30 years of international design experience.
The following is a brief resume of Paula Rapley-Smith’s professional journey and how these skills are applied to Styleopia’s Co-Constructive Design.
Inspired early on as an Architect in the Leisure Industry she moved with equal energy into the world of Historical Property, under the Royal Commission, completing the enhancement of the Queen’s Buckingham Palace privy purse lift in 1992 alongside projects for Windsor Estates and The Palace of Westminster.
Further to architectural job offers in New York and London, she resided in Paris with Pierre-Yves Rochon for 6 years. Here she honed her Interior Architecture skills on both international residence and hotel design, with her final commercial project being the completion of the George V Hotel. She returned to London in 2000 to work for Hirsch Bedner Associates.
Since 2004 she has been contracted through Styleopia to work for Mary Fox Linton, Julian Bicknell Associates, Starwood Hotels & Resorts and others - today she focuses on private residential projects, working from her home office around her young family.
Commercial Projects 1992 - 2006
Maria Christina hotel
San Sebastian - Starwood Hotels & Resorts - images © Starwood Hotels
Project Interior Architect - Public Areas - STYLEOPIA 2005 to 2006
carton house ireland
Starwood Hotels & Resorts - image © Fairmont Hotels
Project Interior Architect - Public Areas, Guestrooms & Spa - HBA London 2000 to 2003
reebok sports club london
Reebok Canary Wharf - images © Third Space
Project Interior Architect & Site Manager - HBA 2002 to 2003
denham place
Grade I Listed Residence Buckinghamshire - Plans © HBA
Project Interior Architect - HBA London 2000 to 2003
George V hotel paris
Four Seasons Hotels & Resorts - images © Four Seasons Hotels
Senior Project FF&E Designer & Site FF&E Manager - PYR Paris 1997 to 1999
St. james hotel pall mall london
Sofitel Hotels - images © Sofitel Hotels
Senior Project Interior Designer - Pierre Yves Rochon 1999 to 2000
Sofitel New York
Sofitel Hotels - images © Sofitel Hotels
Senior FF&E Project Interior Designer - Pierre Yves Rochon 1999 to 2000
Palace hotel
Madrid - images © Starwood Hotels
Senior Interior Designer & Site FF&E Manager - PYR 1995 to 1998
chateaux de crayeres
Reims - Suite Interior Architect - images © Chateaux de Crayeres
Interior Architect - Renovation of Elizabeth Suite - PYR 1996
essex house nyc
Nikko Hotels - image © Marriott Hotels
Interior Architect & Project Manager - Renovation of Condominiums PYR 1995 to 1996
